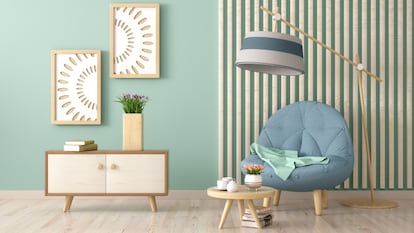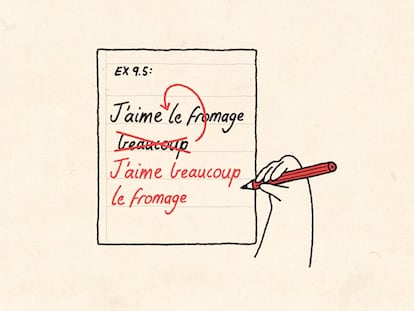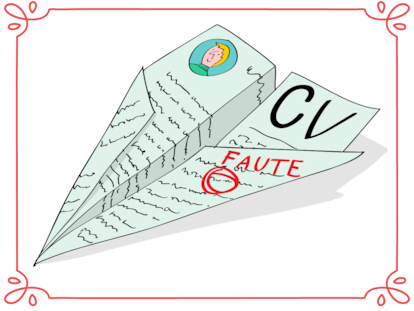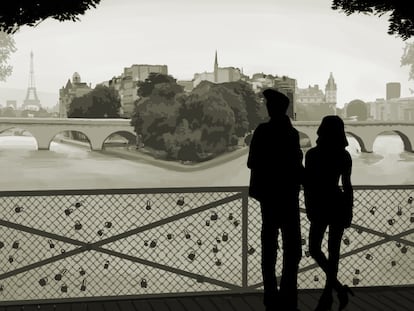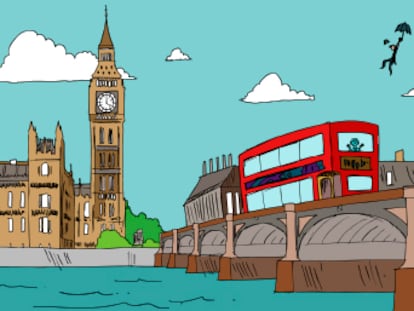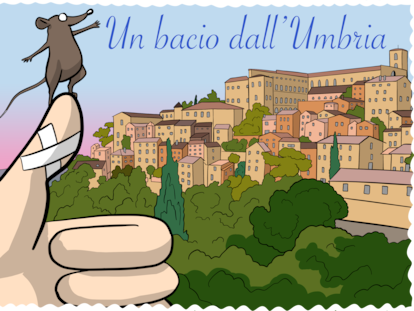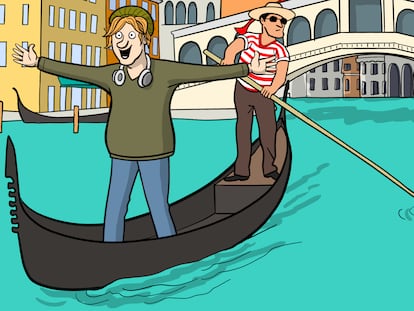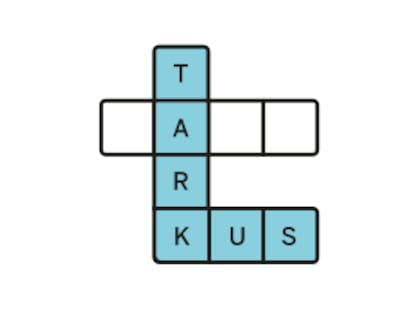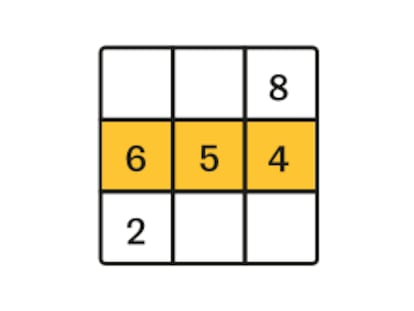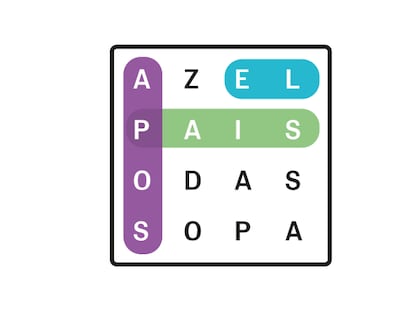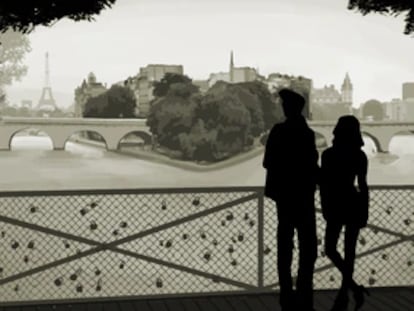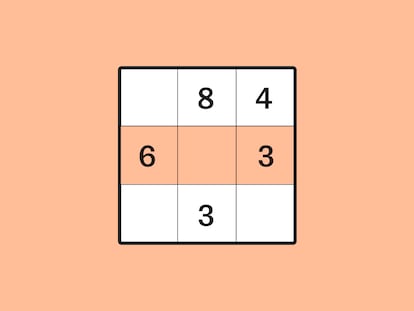A masterpiece on paper, a nightmare to live in: In defense of useless architecture
From Mies van der Rohe to Sáenz de Oiza – the debate rages on about whether a building should be something more than just a practical edifice
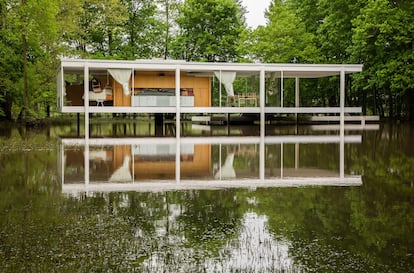
Art is useless. Some of mankind’s most sublime creations have never contributed anything to solving the world’s problems. Tolstoy’s Anna Karenina; Bernini’s The Rape of Proserpina; Velázquez’s The Spinners; The Beatles’ Abbey Road – none of these masterpieces helped develop the Covid vaccine, stop the war in Ukraine, or find a solution to the climate crisis. Art is unproductive.
But perhaps there is one exception. Architecture has the distinction of being the only artistic expression with a functional purpose beyond mere enjoyment. In the first century BC, Vitruvius wrote De architectura, a treatise on architecture that set forth the three founding principles of firmitas, venustas and utilitas for designing buildings: solidity, beauty and usefulness.
Architects, critics, historians and theoreticians have considered this triad to be the foundation of good architecture ever since the revival of ancient Greco-Latin culture during the Italian Renaissance, with occasional minor modifications. In modern times, various laws, building codes and environmental regulations provide essential guidelines for ensuring that a construction project is suitably integrated into the landscape, optimizes the available resources, and is economically, environmentally and socially sustainable. If a building falls down, has major construction defects, does not serve its purpose, or is just plain ugly – then it’s bad architecture.
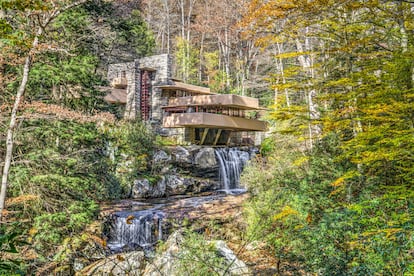
Various architectural movements throughout history have emphasized different aspects of the Vitruvian principles. The high-tech architecture of the 1970s proudly displayed the structural framework and mechanisms of its buildings: picture Norman Foster’s Renault Distribution Center in Swindon, England, and the Pompidou Center in Paris, designed by Renzo Piano and Richard Rogers. The brutalist architectural style of the 1950s focused on a certain concept of beauty – the physically imposing edifices with rough concrete textures that characterized large American government buildings, British social housing projects, and Eastern European monuments to Soviet glory.
The modernist architects who blossomed during the interwar period believed that “a house is a machine for living in,” as Le Corbusier put it, so they designed buildings according to strict, functional principles. They rationalized domestic spaces and developed housing models for mass production that maximized natural ventilation and light. Their residential buildings featured rounded contours, flat roofs and white walls. Curiously, they eschewed symmetrical compositions, even though a well-functioning machine like the human body is quite symmetrical.
The utilitarian tyranny that prevailed 100 years ago is still very much alive today. Empowered by short-sighted individualism, it affects our day-to-day lives because being productive is now an aspirational attribute, and it affects the way we perceive architecture. España Fea (or, An Ugly Spain, in English), Andrés Rubio’s essay on Spain’s urban chaos, blames the intense focus on individual well-being and the cult of economic performance and productive profit for displacing “the complexity and relevance of architecture as an objective art form that shapes the social fabric.”

No one can live here
Good architecture must go beyond mere utilitarianism. Just because we live comfortably in our homes doesn’t make them worthy of international architectural recognition and veneration. Similarly, it matters little that the leaks in Le Corbusier’s Villa Savoye caused the owner’s son to come down with pneumonia, or that the waterfall under Frank Lloyd Wright’s “Fallingwater” house made an intolerable noise, or that the heating costs for Ludwig Mies van der Rohe’s Farnsworth House were unaffordable. Their contribution to contemporary architecture transcends these significant mistakes. These three uninhabitable houses are also masterpieces.
The stories behind heroic architectural achievements are often uglier than most people realize. Mrs. Savoye said that her home was uninhabitable and threatened to sue Le Corbusier unless he fixed all the problems. “It rains in the entrance and foyer, and the garage wall is soaking wet. It also rains in my bathroom, which floods in bad weather because water leaks through the skylight,” Savoye wrote to the architect. Edgar Kaufmann commissioned another masterpiece home in the California desert, far from any waterfalls. This time he hired architect Richard Neutra, a former disciple of Framk Lloyd Wright. Dr. Farnsworth abandoned her home over the lake, denounced Mies van der Rohe, and moved into a 15th-century villa in Florence (Italy).

No one gets bothered when wealthy patrons risk some of their fortunes on failed experiments. But it’s another story when housing for the underprivileged funded by taxpayer money turn into disasters. No one named Savoye, Kaufmann or Farnsworth lived at the Pruitt-Igoe apartment complex in St. Louis (Missouri, USA), completed in 1955 and designed by Minoru Yamasaki, the renowned architect who designed the World Trade Center in New York City and the Picasso Tower in Madrid. The story of this huge urban housing project is masterfully told in The Pruitt-Igoe Myth, a documentary film about poverty, racism and official incompetence drowned out by loud declarations that the architect’s design was to blame for all the problems.
On March 16, 1972, less than 20 years after it was completed, the first of Pruitt-Igoe’s 33 buildings was demolished by the federal government. All the others were taken down over the next two years after being declared uninhabitable. Often avoidable, demolition is a tragic end for a building. If you don’t agree, talk to French architects Anna Lacaton and Jean-Philippe Vassal, winners of the 2021 Pritzker Architecture Prize, who are vehemently opposed to demolition: “Never demolish, remove or replace. Always add, transform and reuse,” they say.
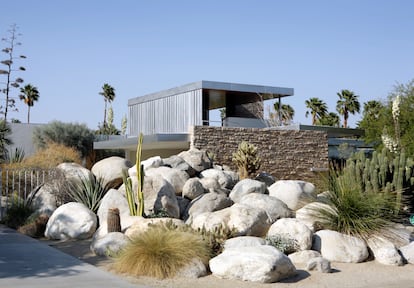
Although it wasn’t demolished, the El Ruedo housing project in Madrid designed by Francisco Javier Sáenz de Oiza was bombarded by complaints from residents as soon it was finished in 1990. The 346 families relocated from a nearby slum were very unhappy with the small rooms, curved walls that were difficult to furnish, windows over stoves and useless closets. “I don’t wear suits, but I don’t know where I’d hang one in this closet,” complained one resident. Unaccustomed to such vehement criticism, the suit-wearing architect became incensed and told one dissatisfied resident, “Why don’t you just leave this place, become an architect, and see if you can make something better?”
The El Ruedo controversy was echoed years later by the discontent over the 85 social housing units constructed in Cornellà, on the southern outskirts of Barcelona. Designed by the Peris+Toral.arquitectes firm, the project rekindled the debate about how much architectural experimentation should be allowed in publicly funded projects. The apartment building’s unconventional layout features a grid of interconnected rooms with no predetermined use, all about 140 square feet (13 square meters) in size, which eliminates the need for interior corridors and maximizes the useful space. Each apartment has five or six of these modular rooms. The project website boasts of: “An open and inclusive kitchen located in the central room that serves as a hub and replaces corridors, and brings domestic work out into the open, precluding any gender-biased roles… The room dimensions provide functional flexibility and an optimal structural framework for the wooden building.”

When the Cornellà social housing project was named one of the five finalists for the 2022 European Union Prize for Contemporary Architecture | Mies van der Rohe Awards, social media lit up again. Despite its many laudable features – efficient design, cross-ventilation, excellent natural lighting, flexible layout – some questioned the livability of the apartments. “It’s not that the sofa or TV don’t fit, it’s just that they are difficult to place in the rooms,” tweeted Pedro Torrijos, who said it was a very interesting experiment with a few problems that need to be solved. “I get the feeling it’s more of an academic project than a livable one,” commented another Twitter user, “but I guess these experiments are necessary.”
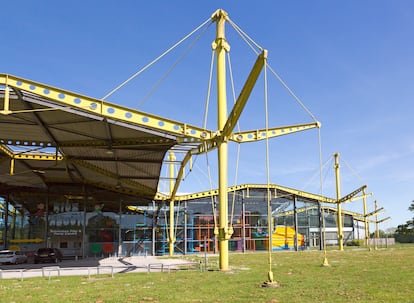
Spanish writer Eugenio d’Ors once told a clumsy waiter, “Experiments are fine when you’re only serving soda.” Maybe so, but it’s worth remembering that architecture, like any other art form, science and life itself, is nourished by trial and error. Any creative decision involves some level of risk, and taking the most difficult path, even if it ends in disaster, is often worthwhile. Making mistakes is much more useful than it seems.
Tu suscripción se está usando en otro dispositivo
¿Quieres añadir otro usuario a tu suscripción?
Si continúas leyendo en este dispositivo, no se podrá leer en el otro.
FlechaTu suscripción se está usando en otro dispositivo y solo puedes acceder a EL PAÍS desde un dispositivo a la vez.
Si quieres compartir tu cuenta, cambia tu suscripción a la modalidad Premium, así podrás añadir otro usuario. Cada uno accederá con su propia cuenta de email, lo que os permitirá personalizar vuestra experiencia en EL PAÍS.
¿Tienes una suscripción de empresa? Accede aquí para contratar más cuentas.
En el caso de no saber quién está usando tu cuenta, te recomendamos cambiar tu contraseña aquí.
Si decides continuar compartiendo tu cuenta, este mensaje se mostrará en tu dispositivo y en el de la otra persona que está usando tu cuenta de forma indefinida, afectando a tu experiencia de lectura. Puedes consultar aquí los términos y condiciones de la suscripción digital.

