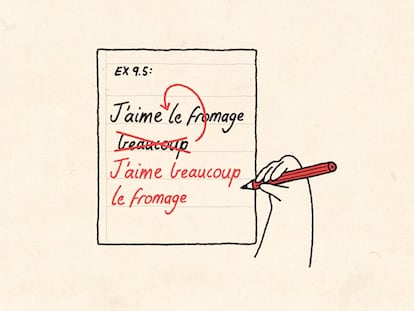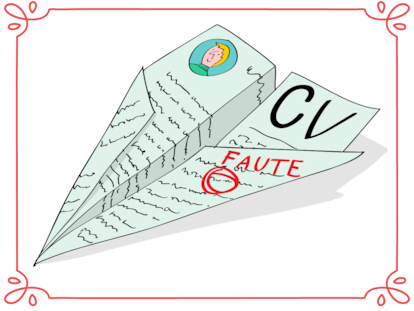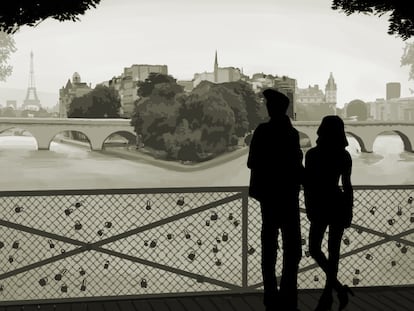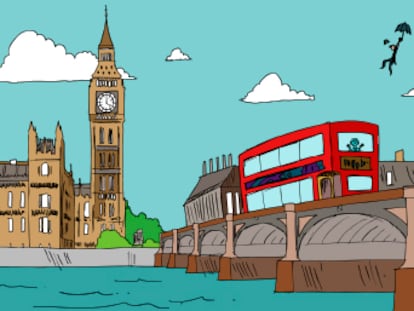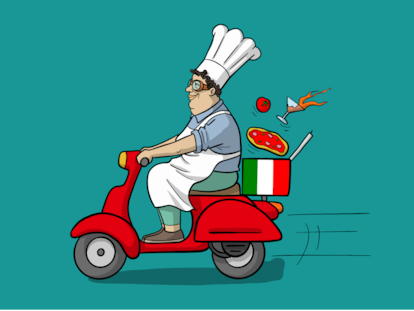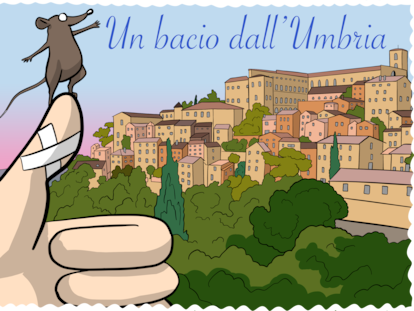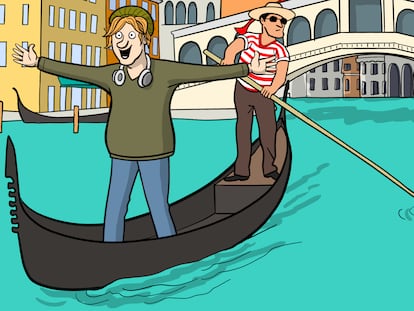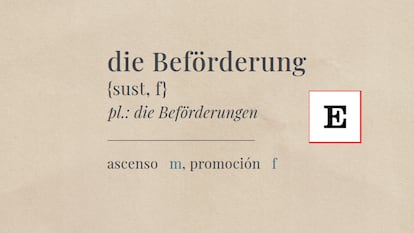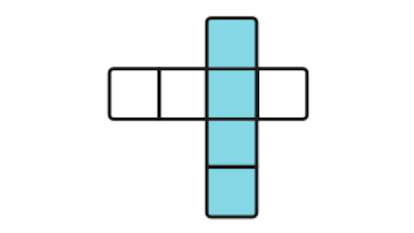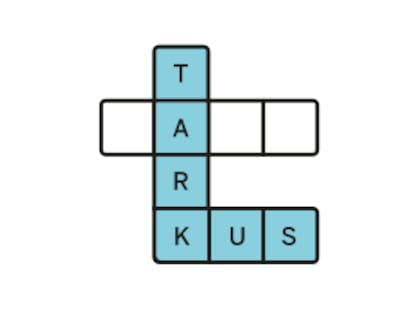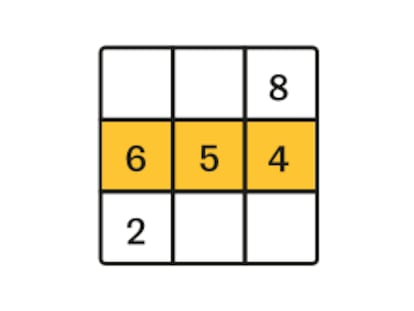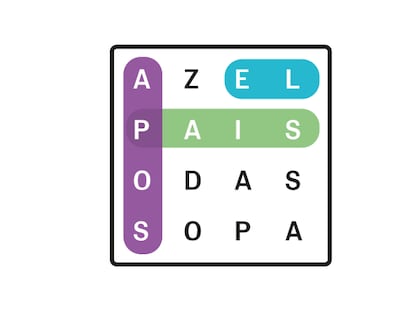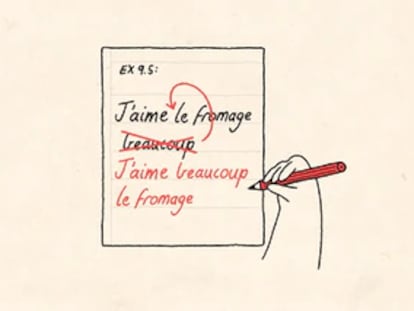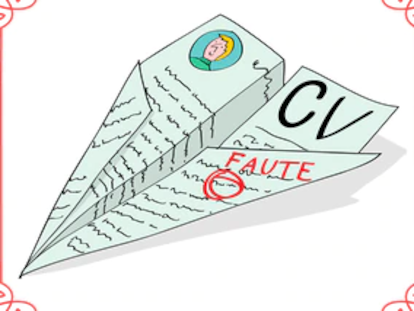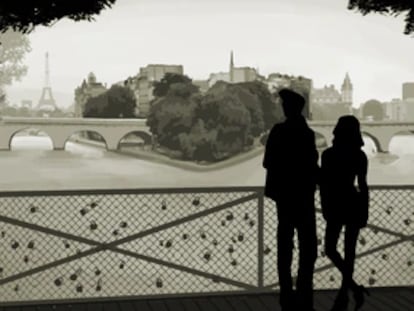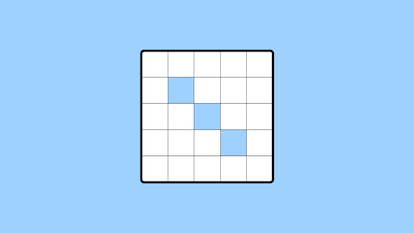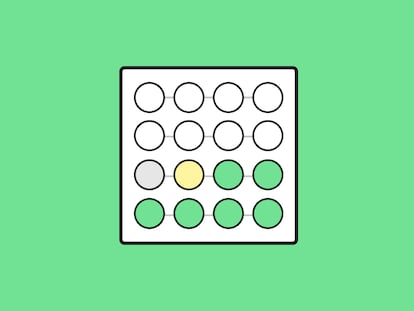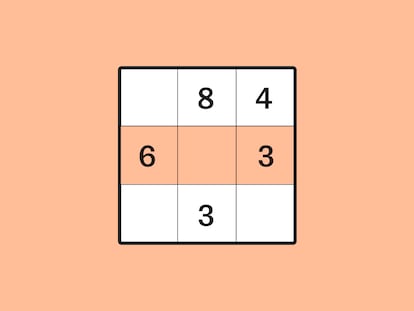More than an aqueduct: Spain’s Segovia digs into its Roman past
The city council is launching a project to excavate and exhibit the remains of an ancient forum, whose dimensions indicate the presence of a ruling elite
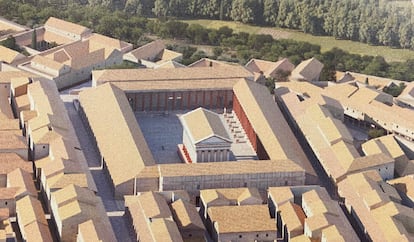
The aqueduct in Segovia, which was declared a World Heritage Site by Unesco, is not the only piece of evidence that the Romans established themselves in this Spanish city of what was then home to around 5,000 inhabitants. Extending 40 hectares, it was among the largest Roman capitals of Spain’s Duero Valley and of a similar size to Termes in Soria province and Confluenta in the Segovian municipality of Duratón.
With a budget of €1 million, Segovia’s city council is set to undertake the restoration, excavation and exhibition of an ancient forum to show off the city’s Roman past, beyond the realms of its famous aqueduct. The initiative is part of a package of sustainable projects for the rehabilitation and maintenance of historical and cultural heritage, which has a total budget of €3 million from the Heritage Plan devised by the Spanish Ministry of Industry, Trade and Tourism. With a total of €45 million from the European Union’s Next Generation funds, the plan aims to create new tourist itineraries and improved attractions to the north of Madrid. Segovia’s local government intends to award the contract for the exploration next year and have the work finished by 2023.
Data to help understand the Roman city is scarce. Segovia had to adapt its urban planning and architecture to a complex set of elements as well as to the previous existence of a Celtiberian city. It is very difficult for researchers to unearth archaeological remains because the excavation spaces are extremely limited. The current urban center of Segovia is a living city, as well as a World Heritage Site, with a high concentration of historic and artistic buildings that conceal the presence of Roman remains that cannot be excavated because of these later monumental constructions, according to archaeologist, historian and director of the Segovia Museum, Santiago Martínez Caballero.
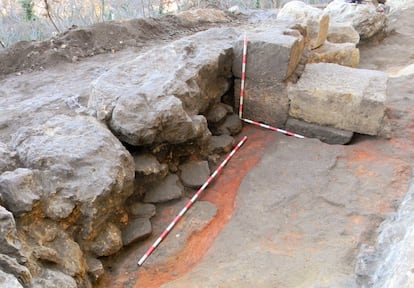
In 2017, Martínez Caballero wrote a scientific paper on the urban evolution of Segovia in Celtiberian and Roman times, together with the archaeologists and historians, Luciano Municio, Clara Martín, José Miguel Labrador, Víctor Cabañero and architect Sonia Álvarez. The paper discusses the forum that dates back to the 1st century AD, describing it as the most important Roman remains in the city, apart from the aqueduct. Their findings show the development of a population with urban headquarters in Segovia and an important presence within the Hispanic interior. However, doubts linger over the principal aspects of the city’s organization and its limits.
Imperial power
What seems clear is that the aqueduct was not an isolated piece of infrastructure. It is believed to have been built during the rule of the emperor Trajan, at the end of the 1st century AD, or at the beginning of Hadrian’s reign. It is thought that its impressive dimensions may be linked to a relationship with an imperial power that could have financed its construction. The aqueduct suggests the presence in Segovia of a very important elite, capable not only of making funds available for its construction, but also of establishing political contacts with high-level Roman officials in order to carry out the work.

It is within this context that the forum of Segovia was built. Its remains were first located in excavations carried out in 1990 in the area around the Plaza Guevara square. A set of large structures belonging to one of its buildings was unearthed as well as the remains of the foundations of a colonnaded area that could belong to a portico with one side closed off, as was the norm in these public complexes in the Roman cities of the west. This building could have been part of a public building such as a basilica, occupying a privileged location. Historians are also considering the idea it was a rectangular complex about 100 meters long.
The findings are not currently visible as they are covered by a later construction. The remains of another area of the forum that correspond to part of a room, possibly belonging to a portico under the Plaza Guevara, can be accessed through a private parking lot. According to Martínez Caballero, there are also some interesting mural paintings and typically Roman architectural details with brick walls and large ashlars – masonry made from large cut stones and used for façades – in the main structural areas of the building.
In different explorations that have been carried out in that area of the square as well as in Miguel Canto Borreguero street, features such as walls relating to a large space have been unearthed while in the squares of La Rubia and El Potro, the remains of large walls have come to light that should be seen within the context of the forum.
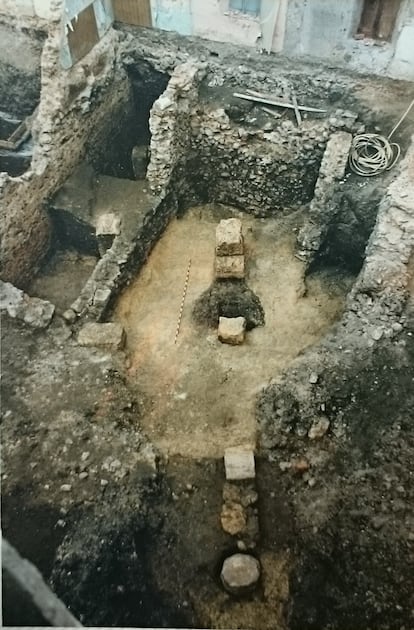
Municipal sources have explained that, as well as completing the excavation begun 30 years ago, the restoration and exhibition of the complex will be carried out. The pedestrian area of the street will also be maintained by creating an archaeological basement with direct access from the outside.
Complex topography
Martínez Caballero believes that the remains of another building that opened onto the forum may be found under the garden area of the Plaza Guevara. This would have been presided over by a temple, although it is still unknown where the temple would have been located. It is believed that the archaeological work will bring to light some more evidence to reconstruct the forum in its entirety. These main public spaces in Roman cities were built in large open areas, generally enclosed by porticoes. And the different administrative, religious and commercial buildings necessary for the functioning of the city were arranged around them, such as the basilica and curia judicial offices.
From this general typology, Martínez Caballero believes that it can be deduced that the structures belong to an architectural ensemble, while the large remains of the foundations are evidence of the existence of a large terracing structure that formed a part of the forum.
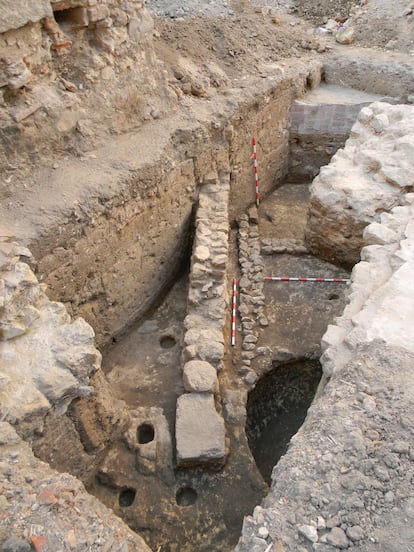
The Romans decided to build the forum in the central area of the city. The topographical unevenness of the Plaza Guevara was addressed by large terracing structures that created flat areas on which to build. These solutions are very common in the Duero Valley, where Roman cities such as Uxama Argaela or Termes in Soria, have forums on large artificial platforms that gave the buildings great appeal and a much sought-after scenographic advantage, marking them as the main symbolic and representative reference points of the city’s urban landscape.
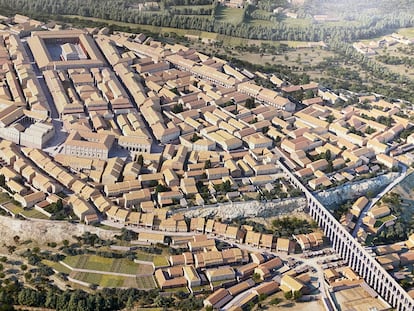
As for other Roman legacies, the city’s medieval wall, which was built in the 11th century, has more than a hundred Roman inscriptions belonging to funerary stelae – or permanent monuments to the deceased – of the various necropolis located around the city. These were reused as architectural material. There are also remains of thermal baths near the church of San Martín, the remains of a necropolis near the current church of San Millán and the remains of a cemetery of indigenous tradition, still preserved in the middle of the 1st century AD.
In other archeological explorations, remains of structures and some walls appeared in Judería street, in the Plaza Reina Doña Juana square and in the Plaza Mayor square, but never complete dwellings.
In some areas of the walled enclosure, where the surface rock emerges, there are suggestions of spaces carved in the rock belonging to foundations, including of rooms, which could be evidence of underground dwellings. Next to the Segovia Museum, for example, the remains of an internal communication ramp have emerged, possibly from the Celtiberian-Roman period, according to a very common tradition in this part of Hispania, where cave techniques were used to solve certain structural needs.
Tu suscripción se está usando en otro dispositivo
¿Quieres añadir otro usuario a tu suscripción?
Si continúas leyendo en este dispositivo, no se podrá leer en el otro.
FlechaTu suscripción se está usando en otro dispositivo y solo puedes acceder a EL PAÍS desde un dispositivo a la vez.
Si quieres compartir tu cuenta, cambia tu suscripción a la modalidad Premium, así podrás añadir otro usuario. Cada uno accederá con su propia cuenta de email, lo que os permitirá personalizar vuestra experiencia en EL PAÍS.
¿Tienes una suscripción de empresa? Accede aquí para contratar más cuentas.
En el caso de no saber quién está usando tu cuenta, te recomendamos cambiar tu contraseña aquí.
Si decides continuar compartiendo tu cuenta, este mensaje se mostrará en tu dispositivo y en el de la otra persona que está usando tu cuenta de forma indefinida, afectando a tu experiencia de lectura. Puedes consultar aquí los términos y condiciones de la suscripción digital.









