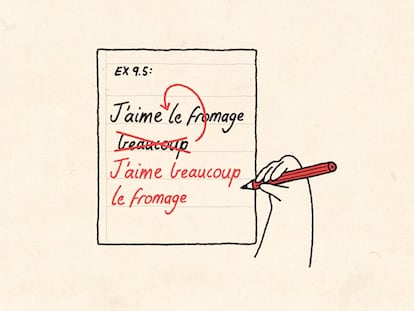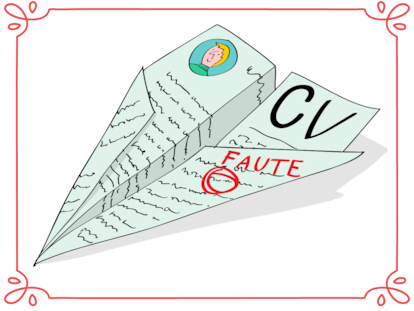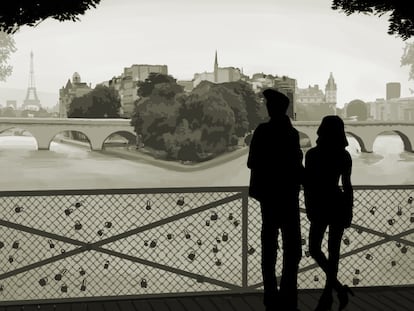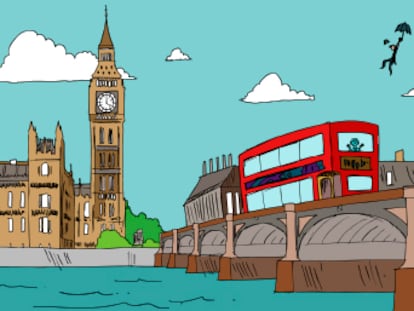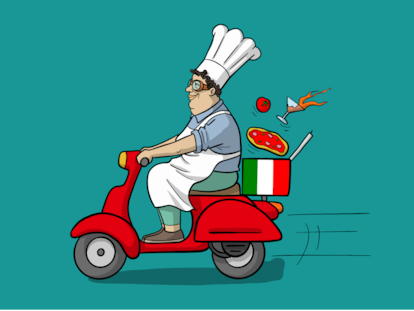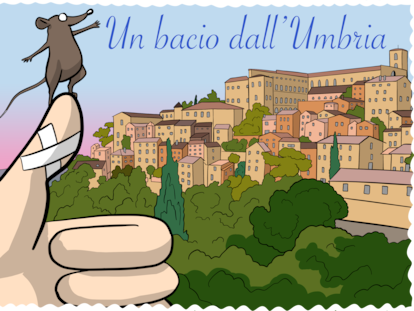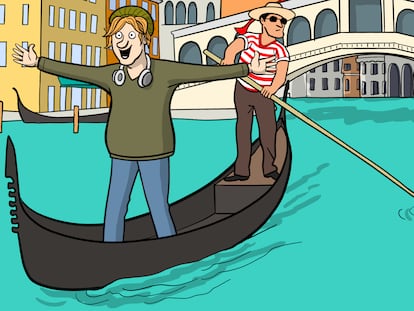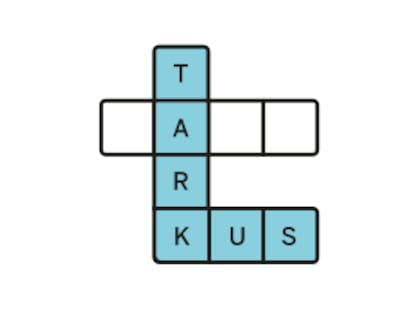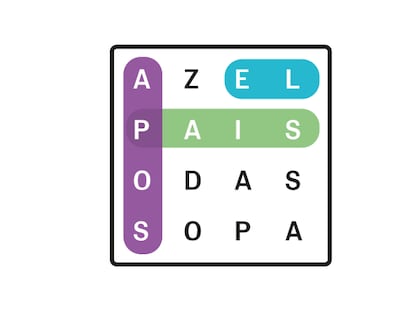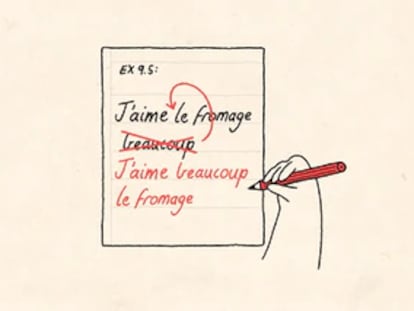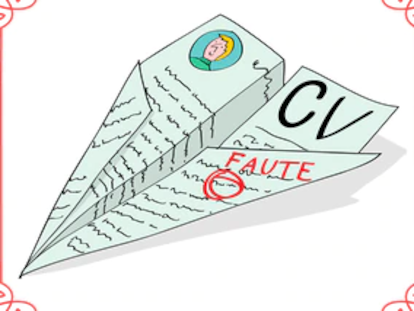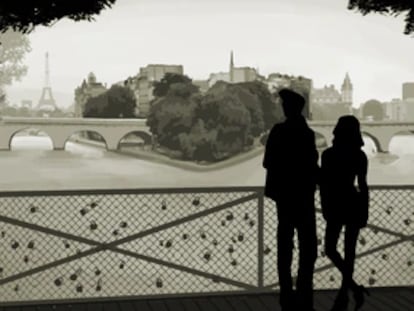Architect John Pawson, the man who popularized minimalism: ‘Charles III’s views have made it very difficult for architecture’
A new book explores his legacy as one of the most influential creators in recent decades, including his work with Ian Schrager and Calvin Klein
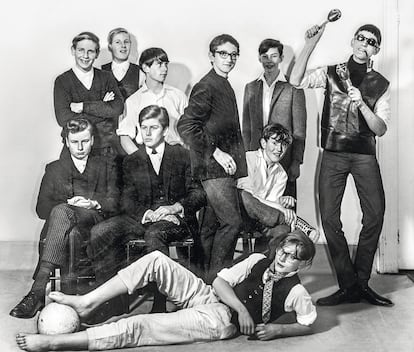
Forty years ago, in 1983, photos of a spartan-looking London apartment contrasted with the opulent summer issue of World of Interiors magazine. In the process, the images planted the unexpected seed of simplicity in the postmodern and neo-baroque aesthetic luxury of the early 1980s. Alongside the images of the Paris home of banker David de Rothschild — which featured a sumptuous festival of marble busts, gilded moldings and heavy upholstery orchestrated by interior designer and antiques dealer Geoffrey Bennison — the pristine panorama of uncluttered surfaces and Venetian blinds of that seemingly uninhabited apartment amounted to a sort of manifesto.
“In the main room, there was a single table, a black LC6 designed by Le Corbusier, Jeanneret & Perriand. Of course, there was nothing on the walls, [there were] no books in sight, no pictures or tableware. There was no visible trace of clothing or other possessions. Just white walls,” writes Deyan Sudjic in John Pawson: Making Life Simpler (Phaidon), the book that the critic, writer and former director of London’s Design Museum published about the British architect. Pawson was the precursor of a style that has since become known as minimalism, and he is one of the most influential space creators in recent decades.
If today our walls are smooth, and we are comfortable with the fact that nothing is hanging on them, it is partly because of the success and relative democratization of Pawson’s style, which Sudjic’s book explores in depth. His work reflects the rethinking of interiors; it removes anything that might distract or disturb the space from view and dispenses with taken-for-granted accessory and routine elements like baseboards, which almost always disappear in Pawson’s projects, sometimes in favor of a poetic hollowness that sublimates the intersection between the floor and the wall. Pawson’s work engages in an essential exploration of masses and volumes, of light and space, to create a void defined by accuracy and discipline, as one of the architect’s earliest supporters and clients, the late writer Bruce Chatwin, noted. He has also created a new formula for opulence, based on absence, the precision of each gesture and the quality of the materials.
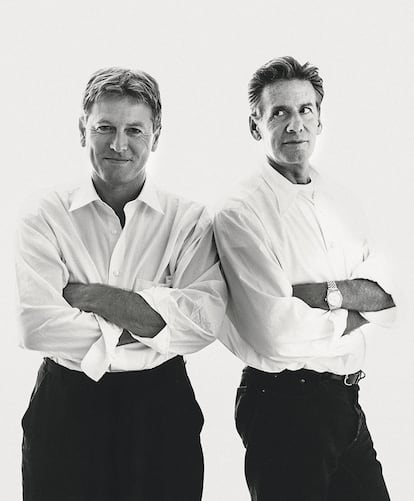
His renovation of the apartment in Elvaston Place was the first milestone in Pawson’s late-blooming career, which began in his 30s after leaving his studies at the School of the Architectural Association in London. The apartment belonged to gallerist Hester van Royen, Pawson’s partner at the time; the initiative was a sort of self-managed end-of-degree project, for which he did not earn a degree but received a lot of publicity.
“In Japan, it’s the same thing. An architect’s first job is usually a house for his parents or girlfriend. I tore down the apartment and rebuilt it. The problem was that it was a rental, and the landlord got a bit angry,” Pawson recalls from his studio in London on the first workday after the coronation of King Charles III (which coincided with his birthday). “At home, there was some confusion about who the king was,” he jokes. He then commented on the new monarch’s well-known tendency to criticize architecture. “I’ve been lucky enough to be fairly independent and have never relied on his patronage, but his opinions have made it very difficult for architecture in the U.K. And that’s a pity, because on other issues, like the environment, he has been a very positive voice.”
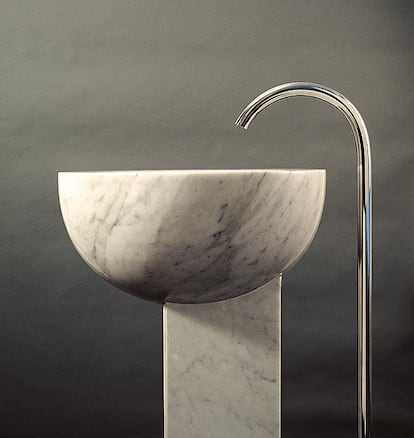
Japan inspired Pawson’s interest in architecture. At only 17, shortly before his graduation, Pawson gathered the courage to flee the oppressive environment of the prestigious Eton College and embark on a journey of discovery through Asia and Australia. “My parents wouldn’t call it courage,” he says ironically. “They would have said I was rather fickle.” He returned to England with an Australian accent that horrified his father. For six years, he worked in the family’s textile company, “but that didn’t go well.” As he was experiencing an emotional and existential crisis, Pawson saw “a film about some Japanese Buddhist monks who lived in a temple on top of a mountain and prayed at dawn. I decided to leave Halifax, go to that mountain and live there forever.”
He went to Japan and got to the temple, but he only stayed for one night. Subsequently, he settled in Nagoya, where he taught English for three years; he then moved to Tokyo. There, in a bookstore, he discovered a monograph by designer Shiro Kuramata, whose work Pawson had already seen a few years earlier in Domus magazine. “With the naïveté of a 24-year-old, I called his studio. I told him I wanted to meet him. He must have thought I was someone influential and decided to be kind. We met for coffee, and he was very nice. During the year I spent in Tokyo, I visited him several times; he took me in and introduced me to his circle,” Pawson recalls. Kuramata’s influence was key in nurturing his existing interest in visually simple architecture, from Mies van der Rohe to Cistercian monasteries. “That [interest] was always there. That’s why I decided to go to Japan. Kuramata represented the refined, contemporary, thoroughly modern vision of those ideas.”

He returned home with a purpose and enrolled in school just before he turned 30. “It wasn’t until I found architecture that I was really contented. I didn’t have a plan. I never thought I would practice architecture. For me, it was an interest, a passion, but I wasn’t thinking that I’d have an office and clients and projects. I did Hester’s apartment, then her office at Waddington Gallery, and then the gallery itself, and artist Michael Craig-Martin’s apartment, and so on. One thing led to another,” he explains.
A book — the first monograph on Pawson’s work, which was published in Spain — was crucial in the unfolding of those events as well. “Almost all of my firsts have been in Spain: my first girlfriend, my first house [in Mallorca, in 1989] and my first book. My memory of it is vague, but I think they surprised us by writing and telling us about the project. I was very interested in supervising it, but they explained to me that they were the editors, not me, so they did it the way they wanted to, and it was fantastic.” That book, he says, “has been responsible not only for my career but for my life.” Hotel entrepreneur and real estate developer Ian Schrager happened to see the book, and in turn he showed it to Calvin Klein. That resulted in a partnership between the designer and the architect, which yielded the imposing Madison Avenue store that opened in Manhattan in 1995 and boosted Pawson’s international reputation.
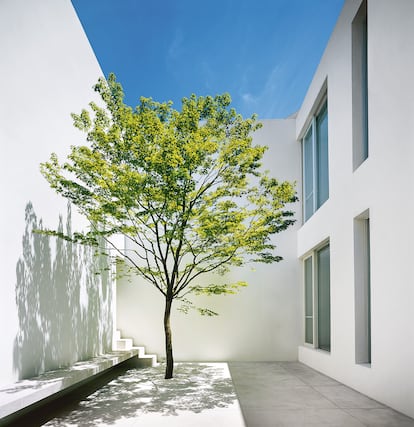
Since then, unlike other star architects, Pawson has kept his studio on a modest scale that guarantees personal interaction with clients, and he has participated in very few competitions. “Sometimes I wonder if that’s a mistake, but to tell the truth I don’t like them. A lot of work is done without dialogue with the client, and no matter how much they respect you, they treat you as part of a disposable whole. It’s not a very pleasant feeling, and it’s exhausting financially and emotionally,” he admits.
The remodeling of the block of apartments at 50 Gramercy Park (2004-2007) in Manhattan marked the beginning of a long and prolific collaboration with Schrager. That partnership culminated in the interior design of The Madrid Edition hotel. “We were lucky to collaborate with François Champsaur. We laid the foundation, and other artists and creators were able to add other layers,” he says.
The Oroya restaurant is located on the top floor of the Edition hotel. There, a lush artificial jungle hangs from the high ceilings. When asked if he had anything to do with it, Pawson smiles: “That was Ian’s doing. But the most important thing is that the project is a success. In my early days, every detail, every material, every decision seemed important. I was unable to compromise, and conflict was inevitable. I thought not compromising was a good thing then, but I’ve learned to go along with other people’s decisions.”
Sign up for our weekly newsletter to get more English-language news coverage from EL PAÍS USA Edition
Tu suscripción se está usando en otro dispositivo
¿Quieres añadir otro usuario a tu suscripción?
Si continúas leyendo en este dispositivo, no se podrá leer en el otro.
FlechaTu suscripción se está usando en otro dispositivo y solo puedes acceder a EL PAÍS desde un dispositivo a la vez.
Si quieres compartir tu cuenta, cambia tu suscripción a la modalidad Premium, así podrás añadir otro usuario. Cada uno accederá con su propia cuenta de email, lo que os permitirá personalizar vuestra experiencia en EL PAÍS.
¿Tienes una suscripción de empresa? Accede aquí para contratar más cuentas.
En el caso de no saber quién está usando tu cuenta, te recomendamos cambiar tu contraseña aquí.
Si decides continuar compartiendo tu cuenta, este mensaje se mostrará en tu dispositivo y en el de la otra persona que está usando tu cuenta de forma indefinida, afectando a tu experiencia de lectura. Puedes consultar aquí los términos y condiciones de la suscripción digital.









