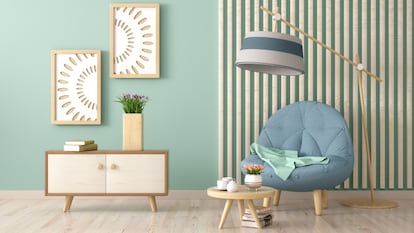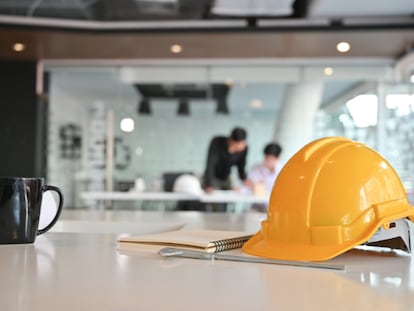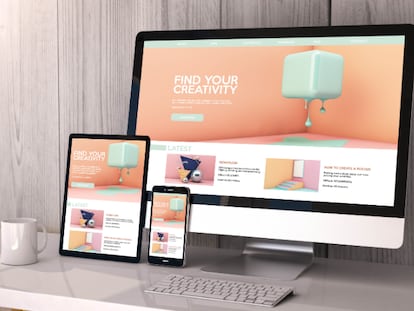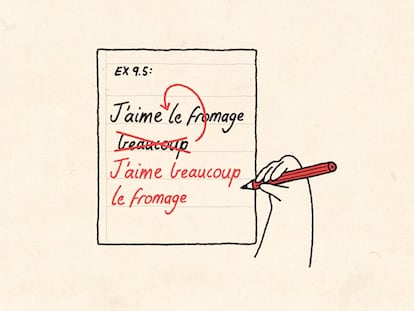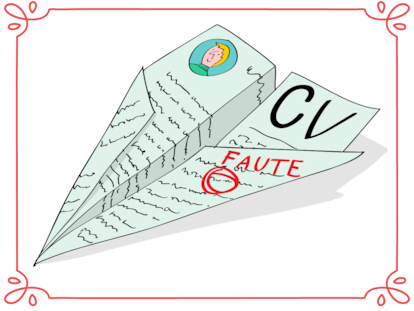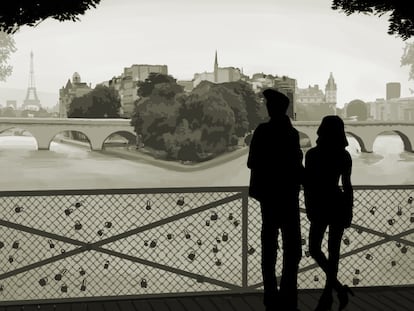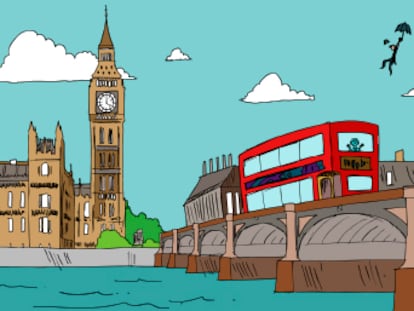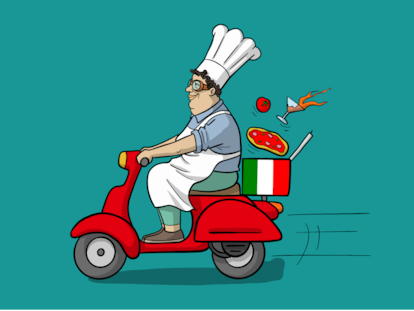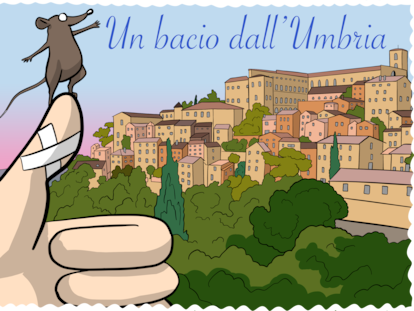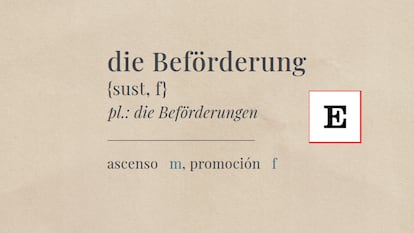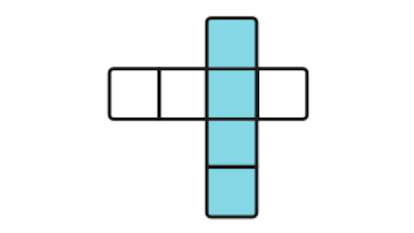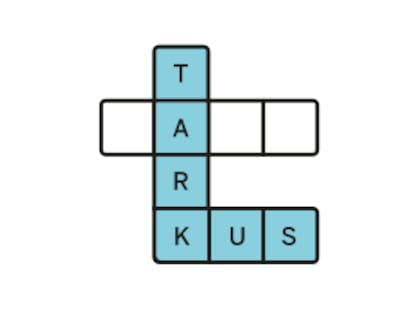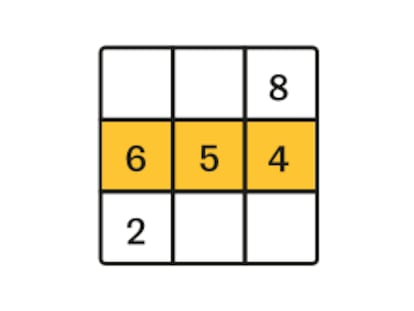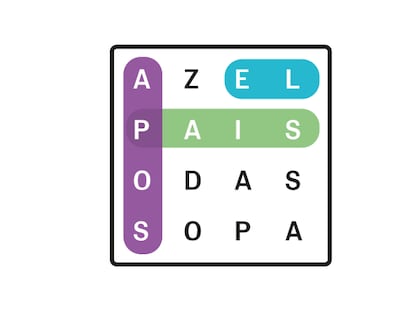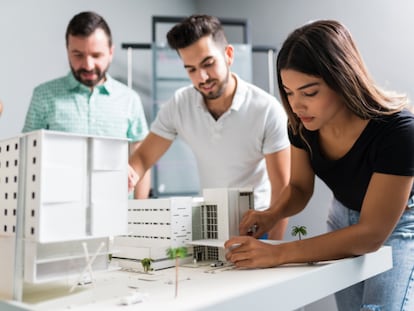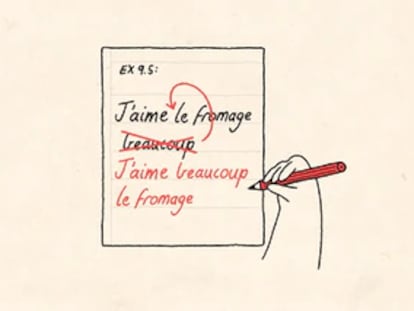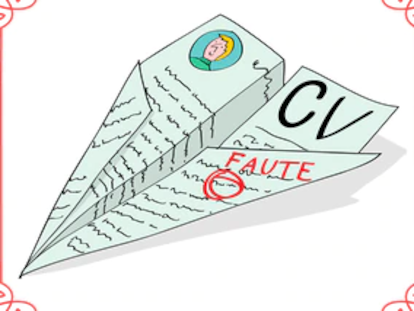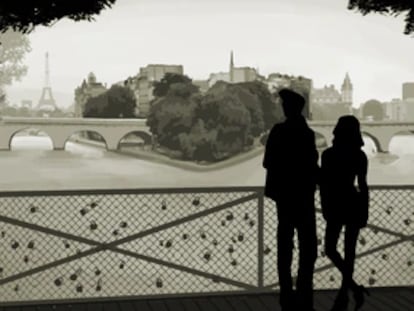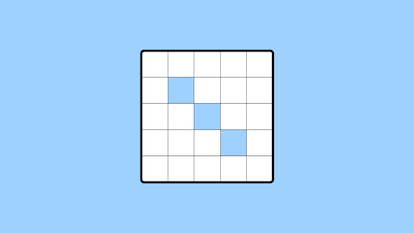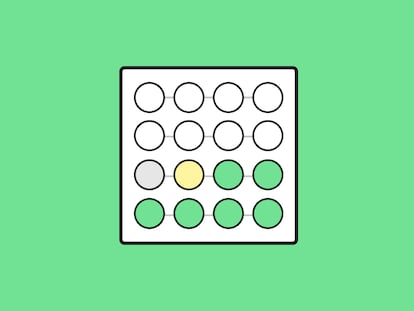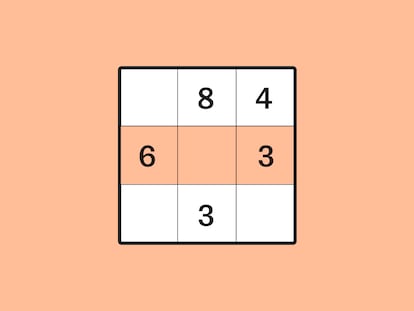Gabled roof, skylights and lots of wood: The house of the future is as cheap as public housing
The Danish company VELUX has unveiled an experimental architectural project in Copenhagen. It uses traditional methods to build cheaper, more sustainable and more efficient houses
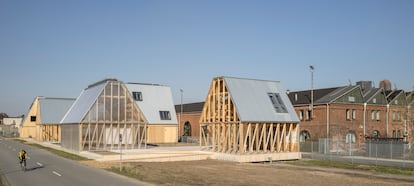
Since the beginning of July, Jernbanebyen — a piece of land belonging to Danish National Railways, on the outskirts of Copenhagen — has been hosting a unique experiment. There are seven wooden pavilions that the manufacturing company VELUX, in collaboration with the Effekt architectural studio, has built, to demonstrate that its commitment to society goes beyond producing the most famous skylights in the world.
These buildings are, as those responsible for their construction explain, as cheap as public housing, while also being energy efficient and sustainable: their carbon dioxide emissions are three times lower than those of a similar house, built with conventional materials. Furthermore, to build these structures, it hasn’t been necessary to resort to new materials. Rather, affordable and easily-available products on the market have been used, such as wood, metal, glass and ceramics.
One of the most striking aspects of the Living Places Copenhagen project is the silhouette of the buildings: they all have a gabled roof, in which the upper edge has been replaced by a flat strip — something like a mixture between a mansard roof and a Dutch one, with the peculiarity that the roof and the façade come together on the first floor. This may seem like a common format in Scandinavian countries, but it still brings some surprises. For example, the angle of the roof allows you to have the best of both worlds. On the one hand, there’s a moderate inclination, which makes it possible to take advantage of the space on the second and third floors, with almost vertical walls. On the other, better ventilation and light distribution are made possible.
“The flat top roof allows the solar panels to be installed more efficiently. [This] allows sunlight to enter the bedroom from above, giving it a very special lighting,” explains Tue Foged, one of the founders of the Effekt studio. “The inclination allows us to take advantage of the space. The normal thing, in a three-story house, is that there’s a very high façade, but this [format] allows the sun to hit differently and reach the space between the houses, even though there’s little distance between them.”
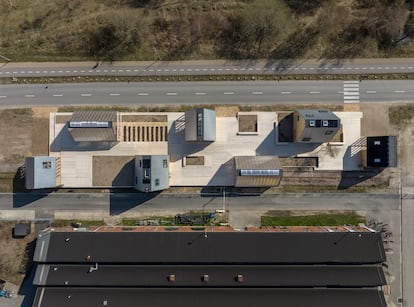
Of the seven pavilions, five are more or less experimental spaces, used as greenhouses or exercise rooms, while two of them are fully-equipped, single-family homes. One of them has been completely covered with wood; the other has prefabricated and standardized elements, which allow it to be easily disassembled and transported to another location.
“We haven’t used any concrete: the facilities are integrated into the construction itself,” adds Foged. Based on five criteria — health, simplicity, affordability, durability and scalability — this light and efficient construction manages to distribute the circulation of air and light equally among the three floors. It’s a commitment to rethink construction methods, and it’s also an example of the possibilities offered by VELUX skylights. However, the designers emphasize that these houses aren’t merely showrooms or simulations to exhibit their products; rather, they’re much more ambitious.
This is confirmed by Tina Mayn, executive vice president of products at VELUX. “Two years ago, we drew up our sustainability strategy and decided to focus on the construction sector, because it’s an area in which there are few players with as global a presence as VELUX,” she explains. “We also have to ensure the sustainability of the company. [We have to] show that it’s possible to build sustainably, without neglecting the health of the building. That’s where our product comes in, because air and light are the basis of what we do.”
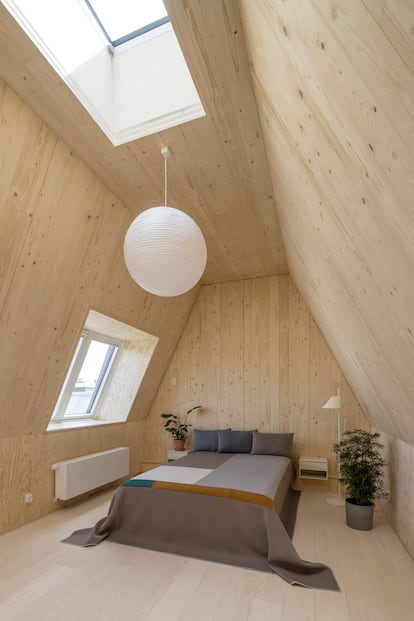
This isn’t an argument dictated by marketing, but by the company’s own history. In the 1940s, Villum Kann Rasmussen founded VELUX, whose name came from the Latin words ventus (wind) and lux (light). In post-World War II Denmark, housing shortages led many people to live in attics, garrets or lofts that were not previously used for residential purposes. From this national experience came the idea of strategically opening windows in the gabled roofs, to provide light and ventilation without exposing the inhabitants to the rain. A pioneering product was born that, to this day, is still associated with the brand that created it.
“For us, health is essential when building,” says Mayn. “We have a team specialized in studying the air from a health point of view. With the pandemic, for example, the whole world understood the importance of living in well-ventilated houses. And this takes things one step further.”
Living Places — the experimental architectural project that will be on display in the Danish capital until 2024 — is applied research, whose results are available to anyone who wants to consult them. “This project has been made with [transparency]. We’re not selling these prototypes… We want them to be democratized.”
From a business point of view, something like this is only conceivable in a company with sufficient freedom. While VELUX is established throughout the world, the company is still, fundamentally, a family business. “Social innovation is in our DNA. A publicly-traded company couldn’t possibly afford this type of investment, because [management] would be more concerned about next quarter’s results. But our owners are thinking long-term.”
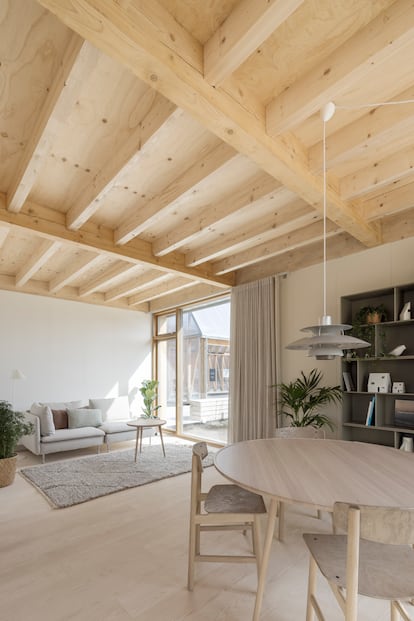
Sign up for our weekly newsletter to get more English-language news coverage from EL PAÍS USA Edition
Tu suscripción se está usando en otro dispositivo
¿Quieres añadir otro usuario a tu suscripción?
Si continúas leyendo en este dispositivo, no se podrá leer en el otro.
FlechaTu suscripción se está usando en otro dispositivo y solo puedes acceder a EL PAÍS desde un dispositivo a la vez.
Si quieres compartir tu cuenta, cambia tu suscripción a la modalidad Premium, así podrás añadir otro usuario. Cada uno accederá con su propia cuenta de email, lo que os permitirá personalizar vuestra experiencia en EL PAÍS.
¿Tienes una suscripción de empresa? Accede aquí para contratar más cuentas.
En el caso de no saber quién está usando tu cuenta, te recomendamos cambiar tu contraseña aquí.
Si decides continuar compartiendo tu cuenta, este mensaje se mostrará en tu dispositivo y en el de la otra persona que está usando tu cuenta de forma indefinida, afectando a tu experiencia de lectura. Puedes consultar aquí los términos y condiciones de la suscripción digital.

