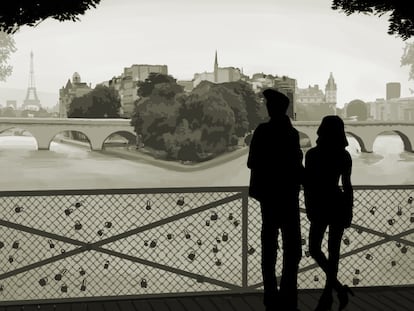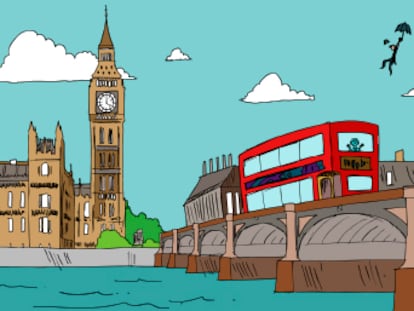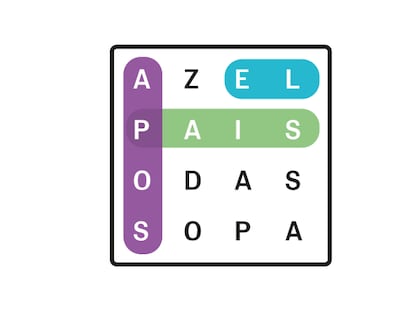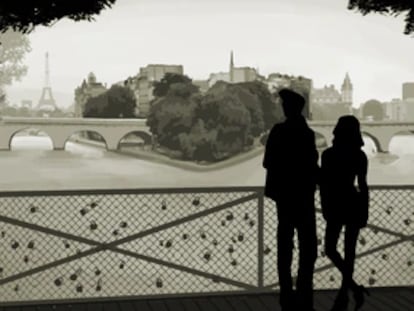No balcony? No problem – Spain’s Basque Country seeks ways to add outdoor space to homes
The coronavirus lockdown underscored the need for open-air components. Soon, any major building renovation will have to include them, as long as the structure, bylaws and other neighbors allow it
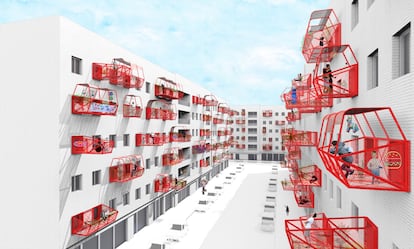

Terraces and balconies have maintained the significant appeal they gained during the coronavirus lockdown, to the extent that steps are already being taken in different areas to increase their numbers, not just in new buildings but also in existing apartments with no outdoor space.
Very soon, homeowners in Spain’s Basque Country who undertake a comprehensive renovation of their building will have to add terraces or balconies, providing the structure can withstand it. Each unit owner will receive a subsidy of up to €5,000. In new regional legislation due to be approved at the end of the year, these open areas are now considered an essential element of a home’s livability, on a par with such basic requirements as usable floor area, ceiling height, insulation, sanitary conditions and accessibility.
The balcony or terrace must have a minimum size of four square meters with a depth of 1.5 meters, and it will not be counted as part of the dwelling’s usable floor area. This is crucial, as these structures have been considered a negative element in the past, likely to devalue a property as they subtract useful surface area from the total. As a result, they have been reduced or eliminated altogether both by homeowners and developers in recent years.
Housing in Spain’s northern Basque region is among the oldest in southern Europe, which makes building renovation policies important, with lockdown offering lessons that have been incorporated into the new legislation. “Before the pandemic, we were already working on this concept of external livability,” explains Pablo García Astrain, head of Housing, Land and Architecture in the regional government. “When Covid-19 struck, what we did was to go a step further, so that the decree, which originally sought just to promote outdoor spaces by not including them in the usable floor area, now puts building renovation on a par with new construction and requires terraces or balconies to be fitted, whenever it is possible from the urban planning point of view.” Basque city councils will have a period of two years to adapt their bylaws.
Spanish architect Luis Quintano, who has created a standardized prefabricated balcony prototype called STAYHÖME, has added his voice to those demanding more outdoor spaces in buildings. Addressing this basic need, he presented his proposal in an ideas competition called Architecture for the Day After, and has received an encouraging response. “I have received many messages from interested individuals who have sent me photos of their buildings. The problem lies with the administrative hurdles, which make it difficult to implement,” says Quintano, adding that years ago it was unthinkable to place an outside elevator on the façade of a building, yet it has become commonplace in many neighborhoods today.
Designed for suburban housing, Quintano’s balcony allows for numerous configurations, making it adaptable to taste and construction potential. The construction material could also vary according to the structural requirements and preference with a spectrum of steel, metal, wood and even bamboo. But for the time being, no company has contacted Quintano offering to market his invention.
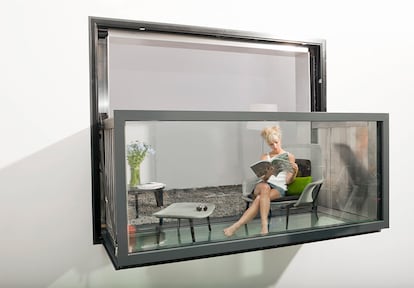
Meanwhile Bloomframe, the window that can be converted into a balcony, has gone from a sketch to a reality gracing façades. The first convertible window was installed in an apartment building in Amsterdam; then in a private villa in Switzerland, although it’s not actually for sale until January 2022. “It has taken us quite some time to find the right partner to develop and produce an affordable version of the Bloomframe window, which has been around for more than 10 years,” says Dutch architect Michiel Hofman of Bloomframe. “We are currently working on the final steps of technical development and certifications.” The price of the product, excluding transportation and installation, is €15,000 and the maximum exterior surface area is three square meters. Designed for compact apartments in dense urban areas, the window makes it possible to extend the room of a dwelling outwards. In 55 seconds it becomes a balcony through an electronically controlled process. When closed, it looks like a conventional window.
But adding an outdoor component to a façade is not easy. The first step is to make sure it is technically feasible. “A cantilever is being fitted and, therefore, an unforeseen outside load, so it is essential to observe the technical feasibility of the solution while ensuring people’s safety,” according to a spokesperson from the General Council of Official Associations of Technical Architects. “The installation of these balconies, if they are permanent, may require the reinforcement of the structure.” Permission from the city council is then needed to see if there are urban planning restrictions; and then there is the not-insignificant matter of the neighbors’ agreement since it affects the aesthetics of the façade and the structure of the building.
The added balcony could be permanent or prefabricated, like Luis Quintano’s; it all depends on the criteria and technical potential of the building. Although “the non-permanent and possibly fold-away type will be more likely to be implemented, according to a spokesperson from Spain’s General Council for Technical Architecture (CGATE).
Outdoor spaces have been at a premium since the beginning of the pandemic. With the lockdown, people who could afford to move started to seek property with a large balcony. This has been the premium product in the Spanish real estate market in 2020 and still is today, suggesting it is not just a passing fad.
Another market trend is the massive increase in demand for roof windows since the start of the pandemic. “Many people who had an abandoned attic decided to open a window in it for lighting and ventilation,” says Almudena López de Rego, an architect in the technical office of Velux Spain. This company markets a window named Cabrio made for sloping roofs, which can be converted from roof window to balcony window in seconds. It comes with a price tag of €2,076.
English version by Heather Galloway.
Tu suscripción se está usando en otro dispositivo
¿Quieres añadir otro usuario a tu suscripción?
Si continúas leyendo en este dispositivo, no se podrá leer en el otro.
FlechaTu suscripción se está usando en otro dispositivo y solo puedes acceder a EL PAÍS desde un dispositivo a la vez.
Si quieres compartir tu cuenta, cambia tu suscripción a la modalidad Premium, así podrás añadir otro usuario. Cada uno accederá con su propia cuenta de email, lo que os permitirá personalizar vuestra experiencia en EL PAÍS.
¿Tienes una suscripción de empresa? Accede aquí para contratar más cuentas.
En el caso de no saber quién está usando tu cuenta, te recomendamos cambiar tu contraseña aquí.
Si decides continuar compartiendo tu cuenta, este mensaje se mostrará en tu dispositivo y en el de la otra persona que está usando tu cuenta de forma indefinida, afectando a tu experiencia de lectura. Puedes consultar aquí los términos y condiciones de la suscripción digital.











