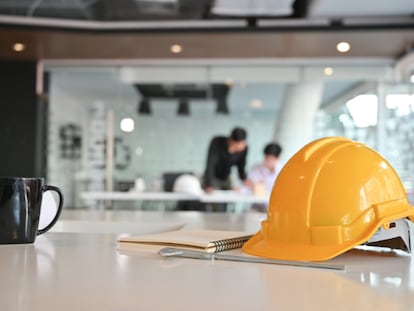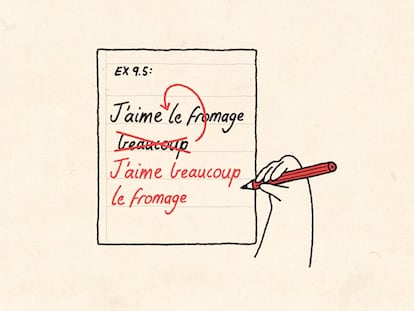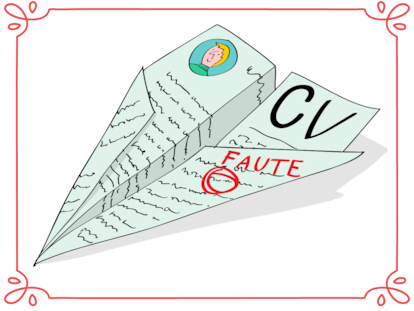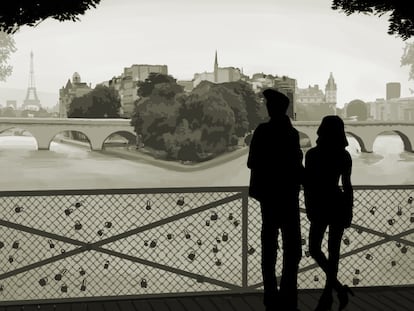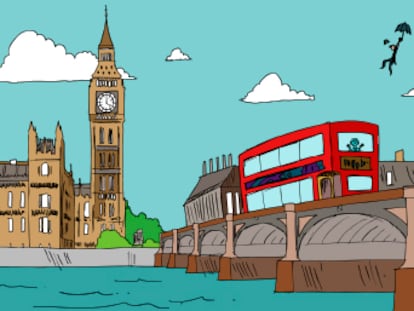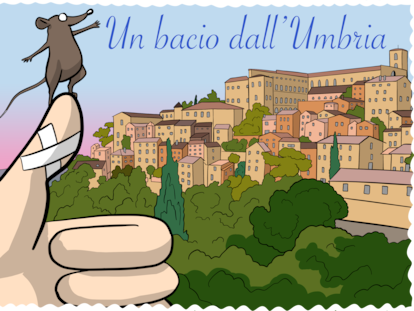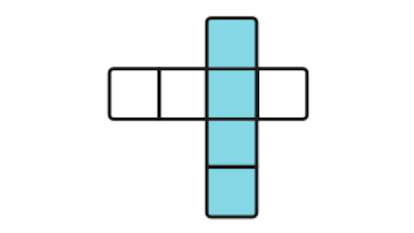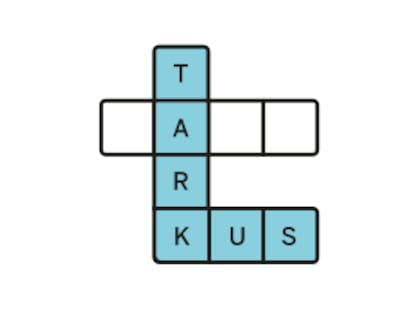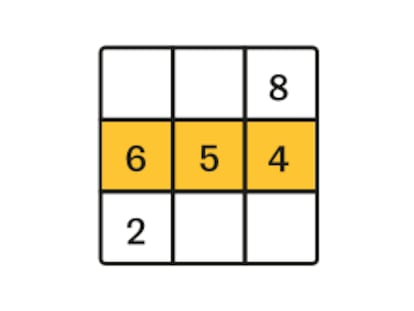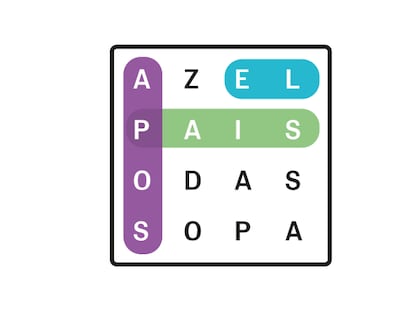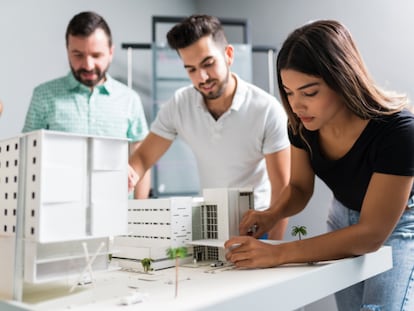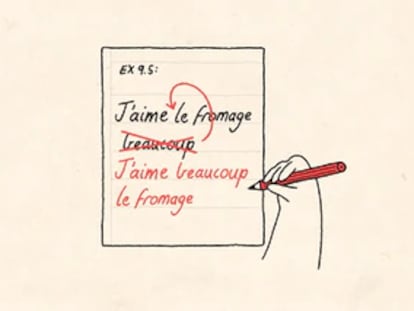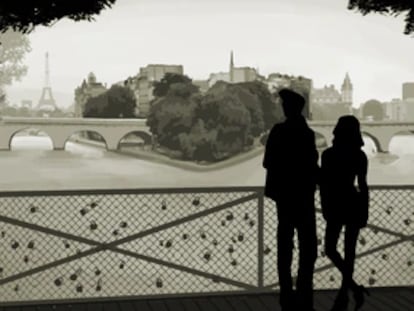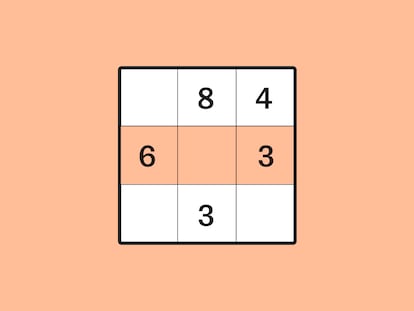Plane thinking at Heathrow
Spain’s Luis Vidal has pragmatically redesigned the London airport’s Terminal 2

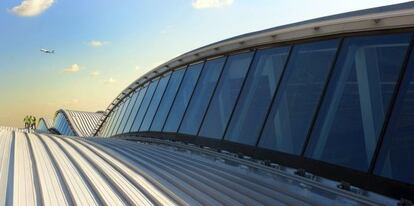
On June 4, 2014, at 5.35pm, a United Airlines flight from Chicago will inaugurate the new Terminal 2 at London’s Heathrow airport, which handles more international traffic than any other aviation hub in the world. Before that, on November 19 of this year, a Spanish architecture studio called LVA (Luis Vidal+Arquitectos) will turn over the building to the British Airport Authority to begin technical testing. The deadlines are as precise as the security measures, and the working language at the site is English. But this time, the people issuing the orders also speak Spanish.
With a project that’s closer to those created by the world’s great architecture firms than to the work that has brought cult status to small Spanish studios, Luis Vidal could well be paving the way for an alternative way of viewing architecture in Spain. More than creativity, team work and professionalism are the keys to a style based on meeting deadlines, respecting budgets and, most crucially, having the ability to negotiate.
Talks on the new Terminal 2 opened in 2004. At the time, the Spanish construction firm Ferrovial invested 19 billion euros to acquire a 65-percent stake in the British Airport Authority. It also committed to having the building ready for the 2012 Olympic Games. Norman Foster was initially selected for the project, but an audit concluded that his design would go 300 million euros over budget and take an additional 18 months over the completion deadline. Faced with the impossibility of reducing those numbers, Ferrovial called Luis Vidal, who had worked with them on the Zaragoza airport in 2009 and also had experience working on Terminal 4 at Barajas and Warsaw airport in Poland.
Vidal and Foster worked together on a new design for a whole year. “There are 1,500 of them and just 50 of us, but they agreed to go 50-50 on this,” explains the Spanish architect. Yet 11 months later, Foster — creator of the largest airport in the world in Beijing — decided to bow out of the project, and sent a letter to Ferrovial assuring them that his colleague would successfully complete the work. Luis Vidal’s international career was taking off.
Vidal has been picked to build the world’s first commercial space port
Born in Barcelona and raised in Palma de Mallorca, Vidal studied architecture at the University of Greenwich and has been a member of the Royal Institute of British Architects since 1995. His college thesis was on the subject of an extension to London’s airport. He has also won the competition to build the world’s first commercial space port, the construction of which will begin in Denver in the fall.
Perhaps because the studio’s experience lies mainly in hospitals (such as the Infanta Leonor in Madrid) and airports, Vidal talks about “airport-like hospitals” designed to reduce patient anxiety with solutions such as natural light and ease of orientation. These traits are also on display at Heathrow’s new T2, a square building with an undulating roof that stands out for the lightness of the metal structure holding up all 210,000 meters of it. In a way, it is reminiscent of the nearby Terminal 5, designed by Richard Rogers. But Terminal 2 was built in a shorter space of time, and has reduced energy consumption by 41 percent compared with the old T2, thanks to optimal use of light through north-facing skylights in the roof, which provide light without increasing heat, plus a geothermal heating and ventilation system.
In fact, the Spanish architects have created a building whose main attribute sounds therapeutic: “reducing anxiety and recovering pleasure.” This ease of use is based on architectural parameters: natural light and open spaces that allow passengers to find their way around more easily. “In here, you find your way by looking up at the ceiling,” says Vidal. And it’s true that the three waves in the roof delineate check-in, security and waiting areas, respectively. Travelers can observe the planes landing and taking off from the cafeterias and shops, although the spaciousness and the lighting means there was less room left for retail stores. Vidal argues that “people will relax and buy more.”
The architect is confident that the key to meeting deadlines lies in “the repetition of simple elements, which is the fastest, most inexpensive way to build.” Nothing inside this massive terminal is larger than two by three meters.
In this densely populated airport, Vidal has found his golden opportunity, but he plays it down. “I’m not looking for a photo op; I’m looking for people,” he says, in reference to his passenger-friendly construction. And it is true that the terminal comes across as more efficient than memorable, a place where architecture would rather be helpful than be admired.
Tu suscripción se está usando en otro dispositivo
¿Quieres añadir otro usuario a tu suscripción?
Si continúas leyendo en este dispositivo, no se podrá leer en el otro.
FlechaTu suscripción se está usando en otro dispositivo y solo puedes acceder a EL PAÍS desde un dispositivo a la vez.
Si quieres compartir tu cuenta, cambia tu suscripción a la modalidad Premium, así podrás añadir otro usuario. Cada uno accederá con su propia cuenta de email, lo que os permitirá personalizar vuestra experiencia en EL PAÍS.
¿Tienes una suscripción de empresa? Accede aquí para contratar más cuentas.
En el caso de no saber quién está usando tu cuenta, te recomendamos cambiar tu contraseña aquí.
Si decides continuar compartiendo tu cuenta, este mensaje se mostrará en tu dispositivo y en el de la otra persona que está usando tu cuenta de forma indefinida, afectando a tu experiencia de lectura. Puedes consultar aquí los términos y condiciones de la suscripción digital.


