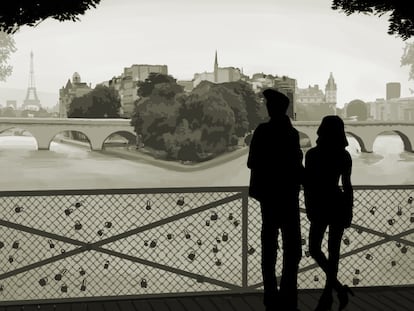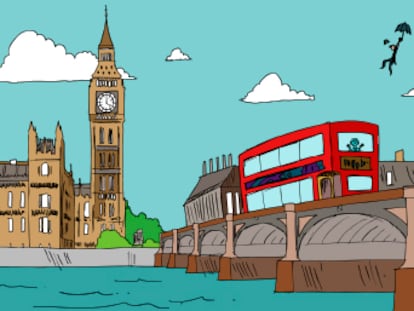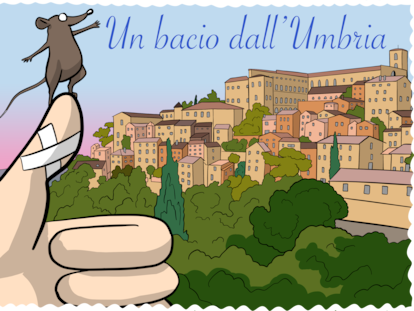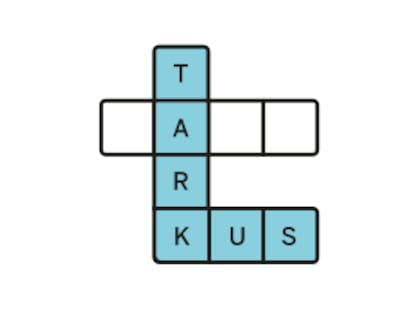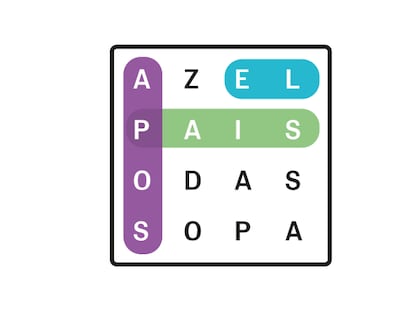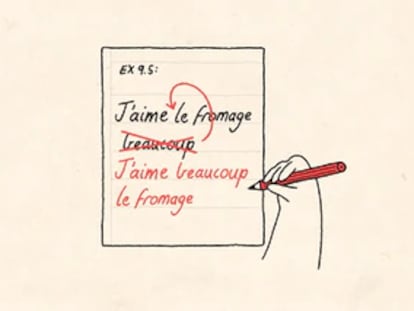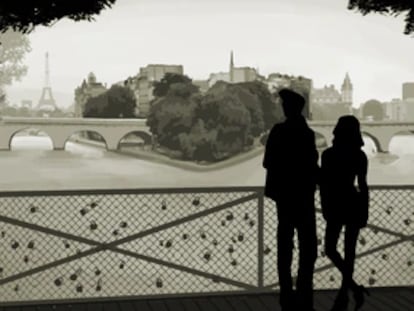Architectural grandstanding
The renovation of Madrid's famous La Zarzuela racetrack wins 2012 COAM prize
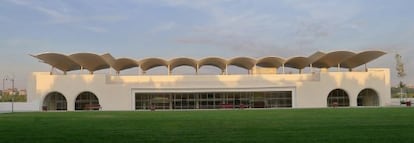
On a 110-hectare tract of land in the western part of Madrid stands a key building of the 20th century, the Zarzuela racecourse. But few people know about it, at least in Spain. Such is the belief of the architect Jerónimo Junquera, whose studio won the 2004 competition to renovate the influential complex and has now won first prize at the 2012 Madrid College of Architects (COAM) Awards. "This morning there was a crowd of Japanese people visiting the place, about 50; every year people come from the Polytechnic in Milan, from Amsterdam... but very few Spaniards," he says of the fame of this building, designed by architects Carlos Arniches, Martín Domínguez and engineer Eduardo Torroja.
The first two obstacles Junquera had to surmount were: one, how to deal with the fact that the building enjoys a top category of protection as a Monument of Cultural Interest; and two, how to update a 1930s structure without losing its essence. This is the same studio that renovated the 19th-century National Library, which meant "passing from a century without electricity and central heating, to the internet age."
More was to come. It is not entirely certain if the existing grandstand is exactly what its creators planned. This is chiefly down to the Civil War, many reminders of which remain nearby in the form of bullet holes and unexploded shells. When war broke out two years after the planning stage, the concrete structure was practically finished, and the engineer's plans remained. But in 1939, at the end of the war, Arniches and Domínguez were purged, and went into exile. Then the documentation and architectural plans disappeared -- "the wrapping," says Junquera -- which was left pending.
It is one of the world's most functional grandstands"
The army finished the building on the double, so horse racing could be resumed as soon as possible. "And they followed plans that look a lot like the originals, but with some elements of doubtful fidelity, which can hardly be the work of the authors." So, apart from the sheer technical renovation, complex enough in itself, there were two central aspects: "get out the eraser and remove the many accretions, cleaning it up as antiseptically as possible"; and second, recover the functional scheme, "the essence of the racetrack," of which the structure is an example: "The horse on one side and the spectator on the other, where the horse never crosses paths with the spectator - but the latter always has to see the horse."
This is why it is "one of the world's most functional grandstands." So much so that French architect Dominique Perrault copied the Zarzuela arrangement when remodeling the grandstand at Longchamps near Paris.
Remaining faithful to its essence meant finding craftsmen who work in the manner of the 1930s. The old pavements, for example, were laid by stonemasons from Murcia, whose grandsons were found there, continuing the same tradition. As for the steel carpentry ("as it was done in those days, and ought to be done now"), the studio turned to an Italian workshop that caters to the retro/luxury trade.
The remodeling, which is still unfinished and awaiting more budget, affects the three grandstand blocs (center, north and south) and the restaurant, which is still unfinished. The architect does not care to comment on the controversy over the restaurant, which was discovered to be lacking a license. "As far as I'm concerned, it's neither here nor there. Someone else can sort it out. Right now, I'm just happy about the prize," he says.
Tu suscripción se está usando en otro dispositivo
¿Quieres añadir otro usuario a tu suscripción?
Si continúas leyendo en este dispositivo, no se podrá leer en el otro.
FlechaTu suscripción se está usando en otro dispositivo y solo puedes acceder a EL PAÍS desde un dispositivo a la vez.
Si quieres compartir tu cuenta, cambia tu suscripción a la modalidad Premium, así podrás añadir otro usuario. Cada uno accederá con su propia cuenta de email, lo que os permitirá personalizar vuestra experiencia en EL PAÍS.
¿Tienes una suscripción de empresa? Accede aquí para contratar más cuentas.
En el caso de no saber quién está usando tu cuenta, te recomendamos cambiar tu contraseña aquí.
Si decides continuar compartiendo tu cuenta, este mensaje se mostrará en tu dispositivo y en el de la otra persona que está usando tu cuenta de forma indefinida, afectando a tu experiencia de lectura. Puedes consultar aquí los términos y condiciones de la suscripción digital.











